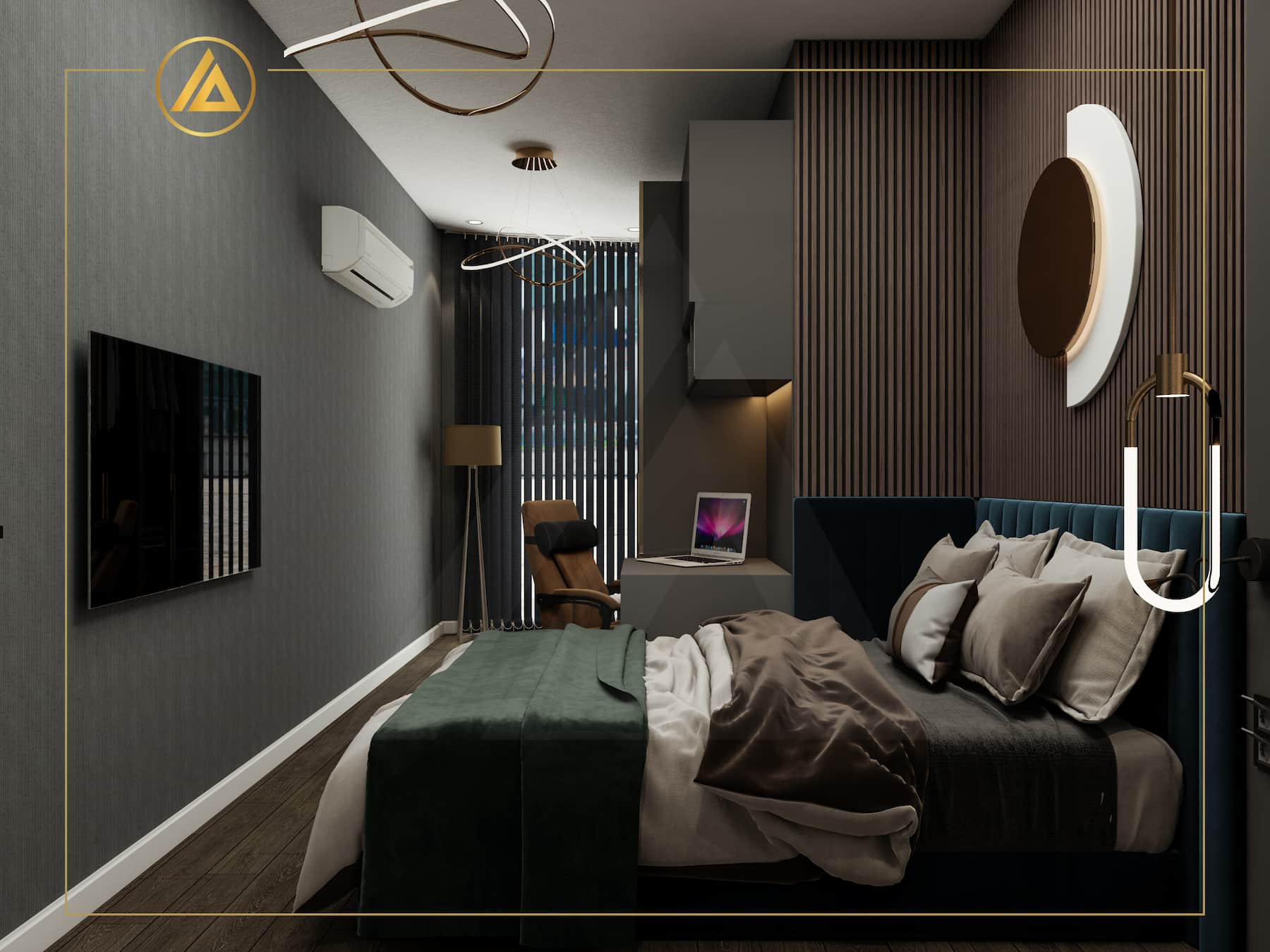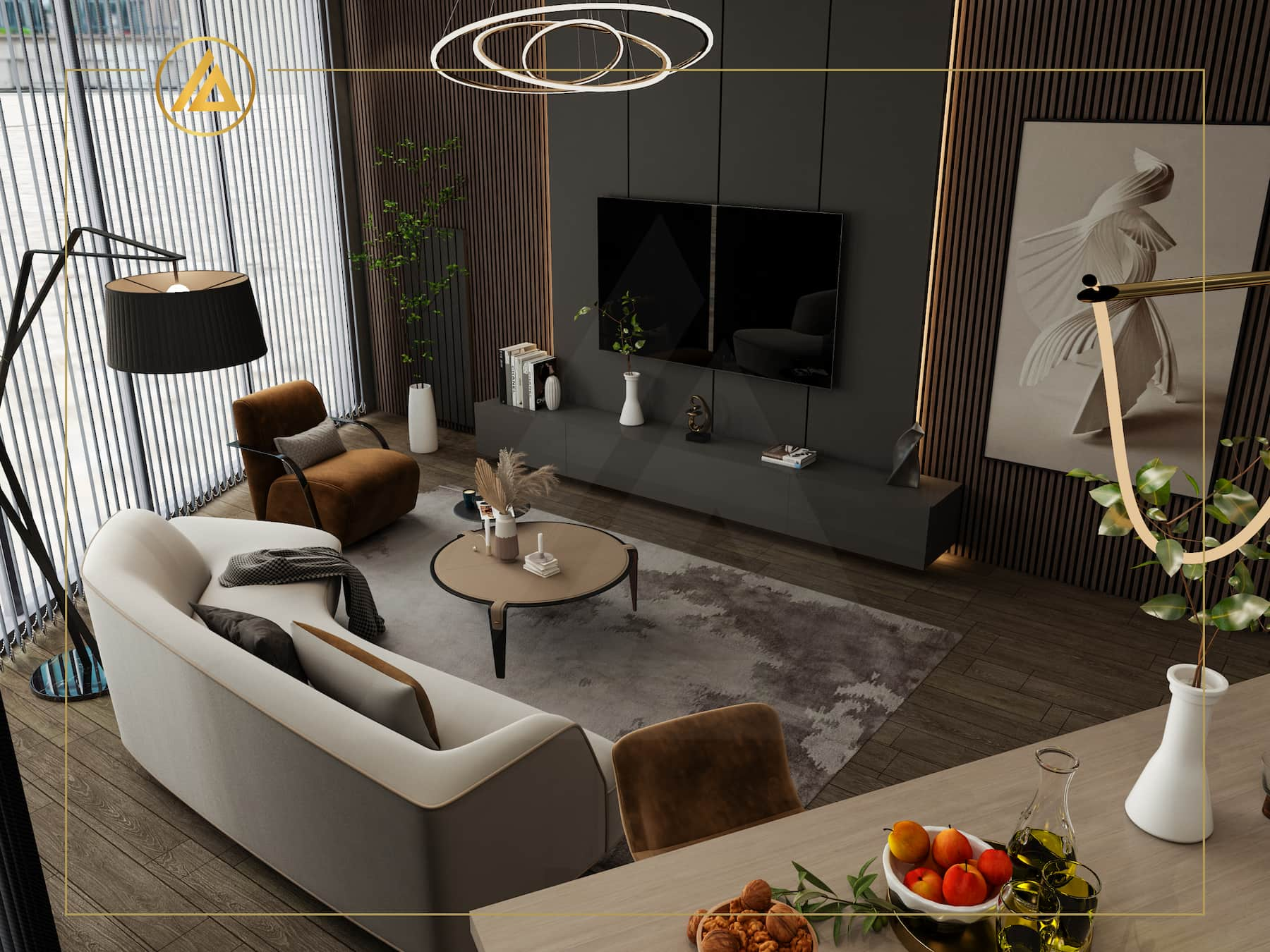About The Project
Optimal Space Utilization: A Stunning Bedroom and Living Room Project
Introduction:
Discover the art of optimal space utilization in our latest project, where we transformed a small area into a stunning and functional bedroom and living room. In this article, we’ll take you on a journey through the innovative design techniques we employed to make the most of every corner, ensuring a seamless blend of style and functionality.
Smart Space Planning:
The key to our success in this project lies in smart space planning. We carefully analyzed the available area and identified every nook and corner that could be utilized efficiently.
By doing so, we created a design that maximizes the use of space while maintaining an open and airy atmosphere.
Utilizing Corners:
In small spaces, corners often go unused or become cluttered. However, in our project, we saw an opportunity to turn these neglected areas into valuable assets.
We incorporated corner shelves, customized storage solutions, and cozy seating nooks to create functional spaces that add depth and character to the rooms.
Multifunctional Furniture: A vital aspect of our design was the use of multifunctional furniture.
We carefully selected pieces that serve more than one purpose, such as a sofa bed that doubles as a guest sleeping area, a coffee table with hidden storage compartments, and a bed frame with built-in drawers. This approach not only maximizes space but also adds versatility to the rooms.
Lighting and Mirrors:
Strategic lighting and mirrors played a significant role in enhancing the sense of space in the rooms.
We utilized natural light to its fullest potential and incorporated well-placed mirrors to create the illusion of larger and brighter areas.

Minimalist Aesthetics:
To avoid overwhelming the small space, we embraced minimalist aesthetics. Clean lines, neutral colors, and uncluttered surfaces were used to create a sense of harmony and tranquility. This minimalist approach also allowed us to highlight the clever design elements and the functionality of the rooms.
Conclusion:
Our bedroom and living room project exemplifies the beauty of optimal space utilization. By employing smart space planning, utilizing corners, incorporating multifunctional furniture, and adopting a minimalist aesthetic, we transformed a small area into a breathtaking and functional living space. Witness the magic of ingenuity and creativity as we breathe new life into compact areas, making them a joy to live in and a pleasure to behold.
| Architect | Yasin MERCAN | Designer | Saed HOULANY |





